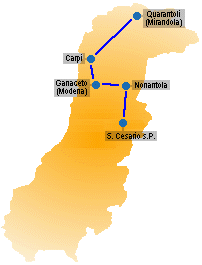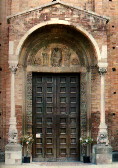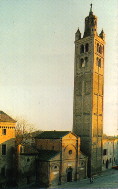
The Abbey of Nonantola
 From the historical and architectural
point of view, this is the most important Romanesque building
in the area after the city cathedral. The Abbey, founded in 742
by the Lombard abbot Anselm and dedicated to St Silvester, was
destroyed by fires and marauding invaders and then rebuilt several
times. The last reconstruction in Romanesque style dates from
the XII Century, and began a few years after the damage caused
by the earthquake of 1117. The restoration work carried out between
1914 and 1917 set out to remove the Baroque additions of the XVII
and XVIII Centuries and restore the building to this Romanesque
form. The crypt, which had been filled in during the XV Century
and is certainly the oldest part of the abbey, since it survived
the 1117 earthquake, was excavated and restored. Truly beautiful
with its 64 pillars complete with capitals which support the cross-vaults,
it was probably the model for the crypt of Modena Cathedral.
The restorers working early this Century also raised the presbytery
to the original level, demolished the XIII Century vaults (replaced
with wooden trusses), lowered the level of the floor and revealed
the massive cross-shaped columns. On the facade, the bas-reliefs
on the outer faces of the door surrounds are particularly interesting;
on the right, they show the story of the birth of Jesus, while
on the left they illustrate episodes in the history of the Abbey
itself. These sculptures are fine examples of work influenced
by Wiligelmo. The Medieval spirit is reflected in the decoration
of the inside door jambs and the archivolt, with vine tendrils
and leaves surrounding figures, symbolising the "dark forest"
of live. The birth of Christ is the New Testament episode on
the right-hand door jamb, in scenes on the stone which are legible
even for the illiterate: angels of the annunciation, the birth
of Christ, a Nativity scene, sheep, shepherds and the adoration
of the Magi. On the other side of the door, we find the story
of the Abbey itself: the donation to Anselm, the consecration
of the Abbey, and the transport of the relics of St Silvester
and their burial in the new sacred building. In the last panel
the symbolism may seem rather obscure, at is difficult to understand
what Samson dislocating the lion's jaw, taken from the Old Testament,
has to do with scenes from the New Testament and the tale of the
Abbey's foundation. But when people had not forgotten how to
read the messages of symbols, it was easy for the faithful to
see Samson as a metaphor for Christ. In fact, a similar image
on the facade of Modena
(see "The sculptures on the facade")
Cathedral also emphasises the close link between the Old and New Testaments.
From the historical and architectural
point of view, this is the most important Romanesque building
in the area after the city cathedral. The Abbey, founded in 742
by the Lombard abbot Anselm and dedicated to St Silvester, was
destroyed by fires and marauding invaders and then rebuilt several
times. The last reconstruction in Romanesque style dates from
the XII Century, and began a few years after the damage caused
by the earthquake of 1117. The restoration work carried out between
1914 and 1917 set out to remove the Baroque additions of the XVII
and XVIII Centuries and restore the building to this Romanesque
form. The crypt, which had been filled in during the XV Century
and is certainly the oldest part of the abbey, since it survived
the 1117 earthquake, was excavated and restored. Truly beautiful
with its 64 pillars complete with capitals which support the cross-vaults,
it was probably the model for the crypt of Modena Cathedral.
The restorers working early this Century also raised the presbytery
to the original level, demolished the XIII Century vaults (replaced
with wooden trusses), lowered the level of the floor and revealed
the massive cross-shaped columns. On the facade, the bas-reliefs
on the outer faces of the door surrounds are particularly interesting;
on the right, they show the story of the birth of Jesus, while
on the left they illustrate episodes in the history of the Abbey
itself. These sculptures are fine examples of work influenced
by Wiligelmo. The Medieval spirit is reflected in the decoration
of the inside door jambs and the archivolt, with vine tendrils
and leaves surrounding figures, symbolising the "dark forest"
of live. The birth of Christ is the New Testament episode on
the right-hand door jamb, in scenes on the stone which are legible
even for the illiterate: angels of the annunciation, the birth
of Christ, a Nativity scene, sheep, shepherds and the adoration
of the Magi. On the other side of the door, we find the story
of the Abbey itself: the donation to Anselm, the consecration
of the Abbey, and the transport of the relics of St Silvester
and their burial in the new sacred building. In the last panel
the symbolism may seem rather obscure, at is difficult to understand
what Samson dislocating the lion's jaw, taken from the Old Testament,
has to do with scenes from the New Testament and the tale of the
Abbey's foundation. But when people had not forgotten how to
read the messages of symbols, it was easy for the faithful to
see Samson as a metaphor for Christ. In fact, a similar image
on the facade of Modena
(see "The sculptures on the facade")
Cathedral also emphasises the close link between the Old and New Testaments.
The parish church of Ganaceto

For visitors interested in Romanesque
sculpture, it is worth making the short trip to Ganaceto to see
an important piece in the parish church (built on the remains
of a XII Century Romanesque church). This is the font (originally
a holy water stoup), with relief figures of mermaids with two
tails representing the sin of luxury, a vice on which the Medieval
church was particularly severe! Since the same type of motif
is also found on an antefix of Modena Cathedral, the font is attributed
to the school of the Maestro delle metope (XII Century).
Santa Maria delle Neve
Quarantoli (Mirandola)
Time and the work of man have transformed
the church founded here before the end of the first millennium
and then rebuilt in the XII Century. A great deal of reworking
in the Baroque period (particularly on the facade) and in hybrid
style have modified its original Romanesque appearance, of which
the pulpit is now virtually the only trace. The sculptures on
the pulpit, dated with certainty to the XII Century, are
the work of artists of Wiligelmo's circle and well worth a visit.
The telamons are extremely expressive, while the unusual placing
of the beautiful panels showing the Evangelists indicates that
they were originally made for other structures.
The "Sagra", Carpi

Buildings are living organisms that
undergo transformations over time; one of the many to prove this
statement is the church of S. Maria del Castello, known as the
"Sagra". At first glance, from the outside it looks
like a Renaissance building, and so it is, above all in the facade
with its pilaster strips and brick relief motifs which underline
its geometry. But if we look carefully, the church shows signs
of its Romanesque origin (it was consecrated in 1184) in the apse,
the architectural lines of the sides with its hanging arches and
its main door with a Crucifixion scene in the lunette.
The pulpit inside is also Romanesque,
as is the tower, huge in relation to the church, which was shortened
by two thirds by Alberto Pio in the XVI Century during rebuilding
of the square behind the castle.
Parish Church of S. Cesario sul Panaro
Restoration work on S. Cesario church
in the 1970s revealed typically Romanesque features: the apses
with slit-like windows, the blind arcades and hanging arches,
the lesenes and the saw-tooth decorative motifs in the brickwork.
Constructions of this type have great educational value, because
they preserve and clearly illustrate the language of Romanesque
architecture.



 From the historical and architectural
point of view, this is the most important Romanesque building
in the area after the city cathedral. The Abbey, founded in 742
by the Lombard abbot Anselm and dedicated to St Silvester, was
destroyed by fires and marauding invaders and then rebuilt several
times. The last reconstruction in Romanesque style dates from
the XII Century, and began a few years after the damage caused
by the earthquake of 1117. The restoration work carried out between
1914 and 1917 set out to remove the Baroque additions of the XVII
and XVIII Centuries and restore the building to this Romanesque
form. The crypt, which had been filled in during the XV Century
and is certainly the oldest part of the abbey, since it survived
the 1117 earthquake, was excavated and restored. Truly beautiful
with its 64 pillars complete with capitals which support the cross-vaults,
it was probably the model for the crypt of Modena Cathedral.
The restorers working early this Century also raised the presbytery
to the original level, demolished the XIII Century vaults (replaced
with wooden trusses), lowered the level of the floor and revealed
the massive cross-shaped columns. On the facade, the bas-reliefs
on the outer faces of the door surrounds are particularly interesting;
on the right, they show the story of the birth of Jesus, while
on the left they illustrate episodes in the history of the Abbey
itself. These sculptures are fine examples of work influenced
by Wiligelmo. The Medieval spirit is reflected in the decoration
of the inside door jambs and the archivolt, with vine tendrils
and leaves surrounding figures, symbolising the "dark forest"
of live. The birth of Christ is the New Testament episode on
the right-hand door jamb, in scenes on the stone which are legible
even for the illiterate: angels of the annunciation, the birth
of Christ, a Nativity scene, sheep, shepherds and the adoration
of the Magi. On the other side of the door, we find the story
of the Abbey itself: the donation to Anselm, the consecration
of the Abbey, and the transport of the relics of St Silvester
and their burial in the new sacred building. In the last panel
the symbolism may seem rather obscure, at is difficult to understand
what Samson dislocating the lion's jaw, taken from the Old Testament,
has to do with scenes from the New Testament and the tale of the
Abbey's foundation. But when people had not forgotten how to
read the messages of symbols, it was easy for the faithful to
see Samson as a metaphor for Christ. In fact, a similar image
on the facade of Modena
(see
From the historical and architectural
point of view, this is the most important Romanesque building
in the area after the city cathedral. The Abbey, founded in 742
by the Lombard abbot Anselm and dedicated to St Silvester, was
destroyed by fires and marauding invaders and then rebuilt several
times. The last reconstruction in Romanesque style dates from
the XII Century, and began a few years after the damage caused
by the earthquake of 1117. The restoration work carried out between
1914 and 1917 set out to remove the Baroque additions of the XVII
and XVIII Centuries and restore the building to this Romanesque
form. The crypt, which had been filled in during the XV Century
and is certainly the oldest part of the abbey, since it survived
the 1117 earthquake, was excavated and restored. Truly beautiful
with its 64 pillars complete with capitals which support the cross-vaults,
it was probably the model for the crypt of Modena Cathedral.
The restorers working early this Century also raised the presbytery
to the original level, demolished the XIII Century vaults (replaced
with wooden trusses), lowered the level of the floor and revealed
the massive cross-shaped columns. On the facade, the bas-reliefs
on the outer faces of the door surrounds are particularly interesting;
on the right, they show the story of the birth of Jesus, while
on the left they illustrate episodes in the history of the Abbey
itself. These sculptures are fine examples of work influenced
by Wiligelmo. The Medieval spirit is reflected in the decoration
of the inside door jambs and the archivolt, with vine tendrils
and leaves surrounding figures, symbolising the "dark forest"
of live. The birth of Christ is the New Testament episode on
the right-hand door jamb, in scenes on the stone which are legible
even for the illiterate: angels of the annunciation, the birth
of Christ, a Nativity scene, sheep, shepherds and the adoration
of the Magi. On the other side of the door, we find the story
of the Abbey itself: the donation to Anselm, the consecration
of the Abbey, and the transport of the relics of St Silvester
and their burial in the new sacred building. In the last panel
the symbolism may seem rather obscure, at is difficult to understand
what Samson dislocating the lion's jaw, taken from the Old Testament,
has to do with scenes from the New Testament and the tale of the
Abbey's foundation. But when people had not forgotten how to
read the messages of symbols, it was easy for the faithful to
see Samson as a metaphor for Christ. In fact, a similar image
on the facade of Modena
(see